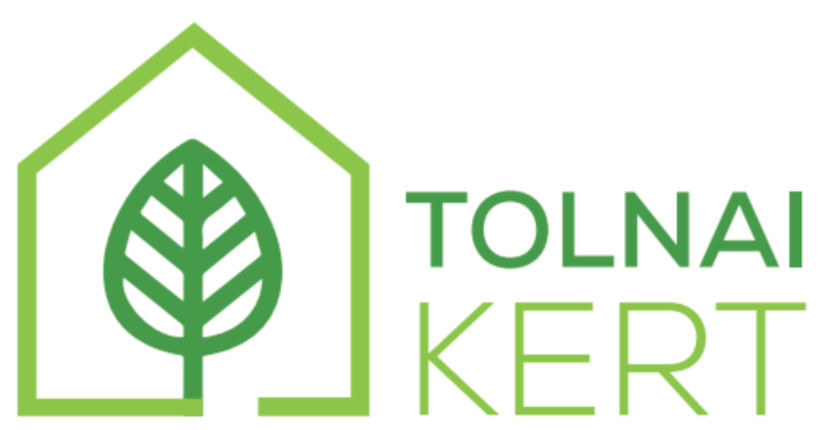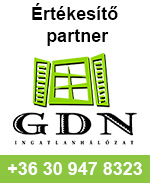A1 – Family house
59.500.000 Ft • 114,79 m2 • 3 rooms • 2 bathrooms
SALE IN PROGRESS
Ground floor
- Vestibule: 2,07 m2
- Toilet: 1,85 m2
- Kitchen: 10,07 m2
- Dining room – living room: 33,53 m2
- Garage: 13,91 m2
- Storage room: 3,53 m2
- Staircase: 2,74 m2
- ———————————————
- Covered terrace: 9,08 m2
- Ground floor terrace: 10,21 m2
First floor
- Corridor: 5,34 m2
- Bathroom: 4,1 m2
- Room I.: 11,12 m2
- Room II.: 8,41 m2
- Room III.: 14,02 m2
- Bathroom: 3,74 m2
- ———————————————
- Balcony: 9,08 m2
- First floor terrace: 10,15 m2
Our family house is ideal for smaller families. Living areas are located on the ground floor, the first floor includes a bedroom and two children’s rooms. The house has a garage too.
Tolnai Kert homes have A++ energy efficiency rating.Green energy is provided by solar panels. The most efficient heat conservation is ensured by a 12 cm thick thermal insulation on the facades. Complete underfloor heating provides comfort for residents on the basis of economical and space-saving thermo technology. Entering the residential park is only available through a closed, private road, while safety of the families is ensured by security alarm and camera system.
+36 70 388 7832
info@tolnaikert.hu
A++
The building has A++ energy efficiency rating. Green energy in the residential park is provided by solar panels.
Renewable energy
Renewable energy is produced by 8 panels of power output of 320 W.
High standard thermal insulation
The most efficient heat conservation is provided by a 12 cm thick thermal insulation on the facade of the buildings. The walls are extra soundproof.
Underfloor heating
Complete underfloor heating provides comfort for residents on the basis of economical and space-saving thermo technology.
Quality flooring and wall coverings
All of our floor tiles, parquettes and wall tiles are high quality products, which you can choose to your own taste.
Estimated price
|
Price of building land: |
5.500.000 Ft |
|
Price of private road: |
850.000 Ft |
|
Price of road-utilities: |
1.825.000 Ft |
|
Net area:
|
114,79 |
|
Net price per square meters: |
460.000 Ft |
|
Price of house:
|
52.803.400 Ft |
|
Terrace-balcony square meters: |
38,52 |
|
Price per square meters – extensions: |
230.000 Ft |
|
Price of extensions: |
8.859.600 Ft |
Total price:
69.838.000 Ft
Reduced price:
59.500.000 Ft
Technical specifications
| Foundation |
60 cm wide concrete slab
|
|
Load-bearing structures |
30 cm thick fired ceramic hollow brick walls with 15 cm thick PS insulation on external sides and 10 cm XPS insulation on the footing. 25 cm thick reinforced concrete wall at the stairway. |
| Walls |
10 thick fired ceramic hollow brick walls |
|
Ceilings |
18 cm thick monolithic concrete slab |
|
Flooring and wall coverings |
Laminate flooring and ceramic tiles – freeze-proof tiles on balcony. Insulated, waterproof flooring according to standard order of layers. Floor-to-ceiling ceramic tiles – on marked spots – in sanitary rooms. |
|
Doors and windows |
Plastic structures on the facades, triple glazed windows with anthracite grey foil. Door and window frames, CPL foil interior doors in full door design. |
|
Sealing |
PVC sealing against rainwater on flat roof, PVC insulation sheets on the ground floor and on basement walls against groundwater pressure, with drain protection. Insulation under ceramic floor tiles in sanitary rooms. |
|
Roof structure |
35 degrees pitched roof with traditional roof frame, all components treated with protective antifungal layers, brick wall gable. |
|
Roof covering |
Pitched roof: red beaver tail roof tiles Flat roof: Gravel and Wood Plastic Composite terrace covering with low attic around, galvanised |
|
Tinning |
Galvanised steel sheets |
|
Heating |
Viesmann combi gas condensing boiler, underfloor heating in every room. |
Call us now! +36 70 388 7832

